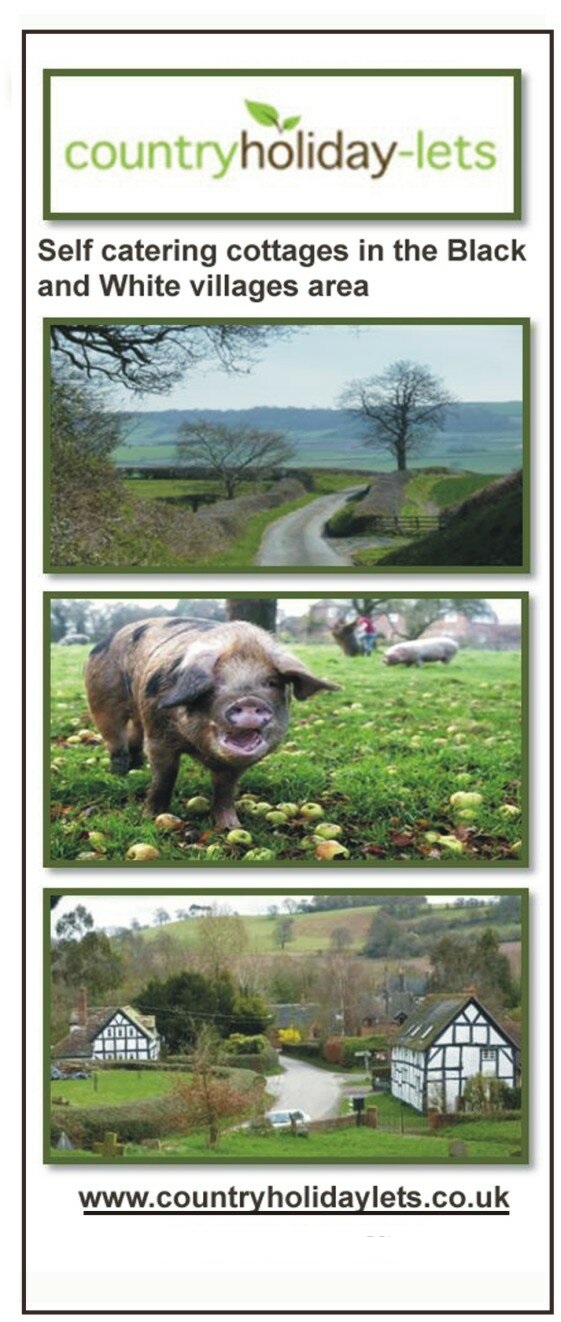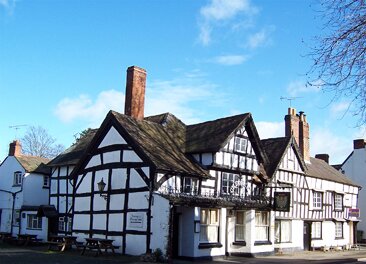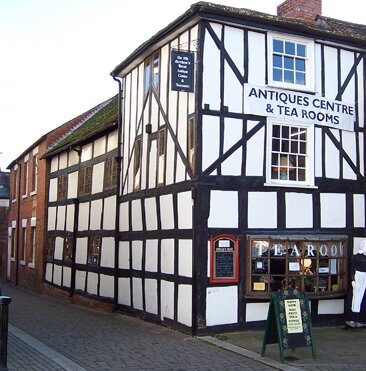
The cruck barn in all its abandoned splendour
Reclamation Project in Wales
Iwan Thomas lives in Mid Wales near the town of Llanfyllin, His father had a reclaimed oak and slate sales yard at the home farm from 1979, so Iwan spent his school holidays dismantling unwanted oak framed buildings over the area. They repaired and re-erected the better quality barns.
In 2001 when he was 26 he started his own business restoring listed buildings and his company, Iwan Thomas Oak Frames, which mainly designs and builds extensions, garden rooms, barns, porches and garages.
He bought the ageing cruck-frame barn featured here last September [2012] from a farmer who had just bought the property and was planning to push the building over with a 360 excavator! He was very lucky that the excavator driver knew him, so his team carefully numbered up the beams and craned it down instead.
Below are some pictures taken the first time Iwan visited the site, The progression this building has taken from its beginning is testament to how it was originally built. There is quite a lot of repair needed. Starting with extending the posts on the front wall and jointing in air dried oak blocks to extend the posts after cutting out the rotten end that has been sinking into the ground for the past 100 to 200 years!
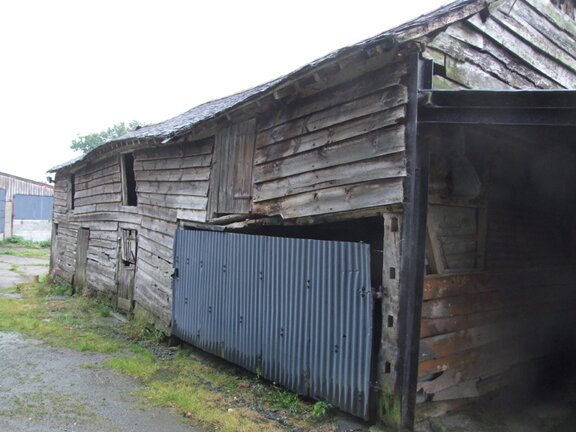 Not a promising start
Not a promising start
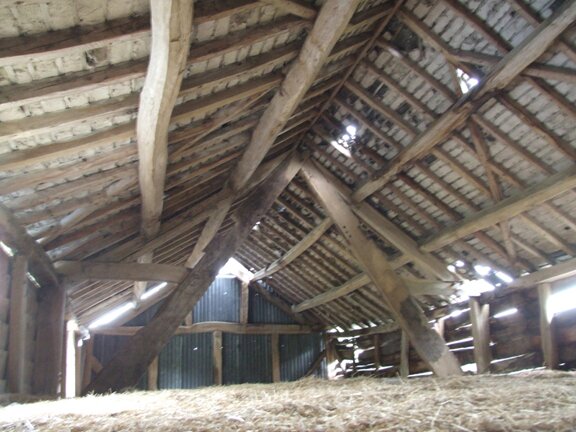 The inside holds some special timbers
The inside holds some special timbers
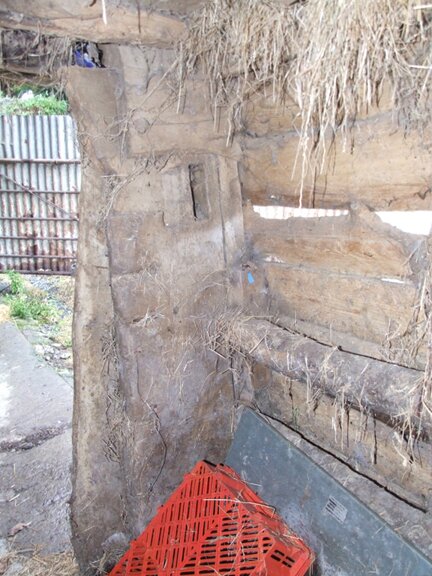 Details showing the rustic nature of a corner of the barn
Details showing the rustic nature of a corner of the barn
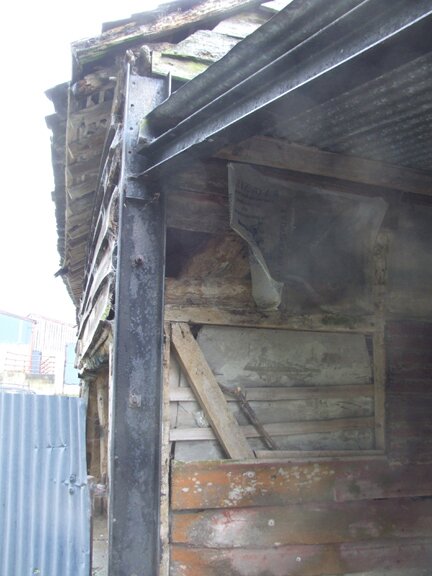
Some materials will have to go
Second stage
The next instalment is of the bare bones of the structure and the careful dismantling of it. At some stage the building had taken a transformation possibly 250yrs ago, when the eves were raised, the floor fitted and one of the original gable ends was replaced to match the new pitch of the roof, which must have been in a very poor state. At the same time, the original purlins were lost and replaced. So an interesting line of history for it. The rear side wall was in a very poor state of rot also.
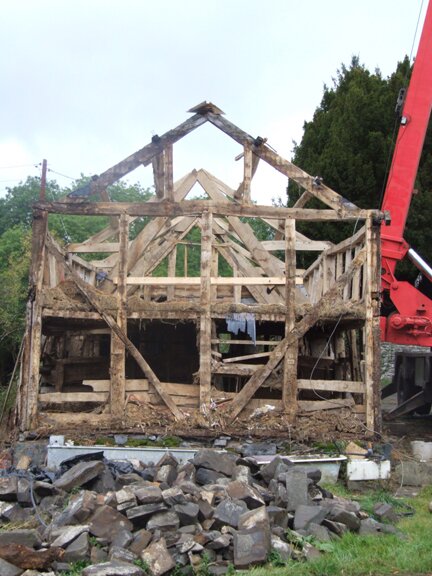
Stripped of its cladding
So the rebuild plan is to put the roof pitch back to original. The main parts to restore/repair are: the front wall 85% complete and the wall plate is the key to keep the original theme, the rear wall is bound to be completely renewed to match the front wall joints and spacings.
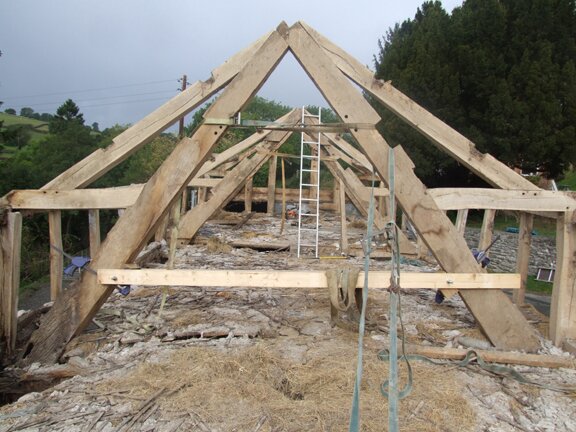
Cruck frames
The 2 sets of cruck frames have had their horizontals removed so these will be renewed with the same jointing procedures. The ends where they have been on earth need attention, and a wise plan to start work with them.
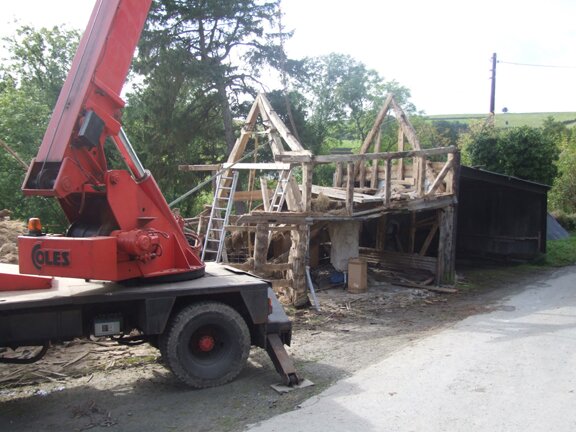
The crane doing the work
There is a complete gable end minus a base beam. So the plan is to restore the original feature, then to build a new matching gable end for the missing end.
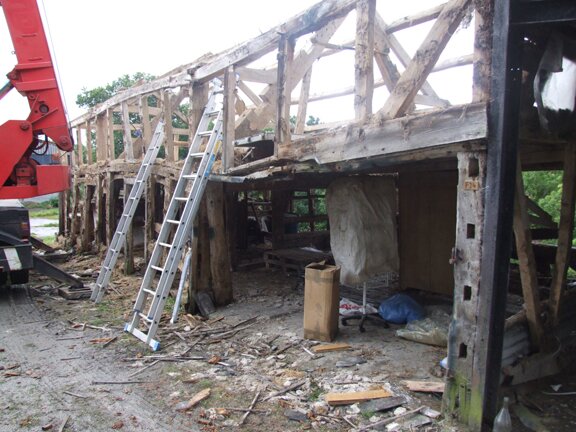
Half way stage
The finished outcome would be that an original [repaired] gable end, and original [repaired] front wall. When it's a hall again, there will be old oak diagonally corner to corner, and new air dried-oak matched for the other half. This is to make the changes obvious, and to show that the old parts were the components that managed to make it through.
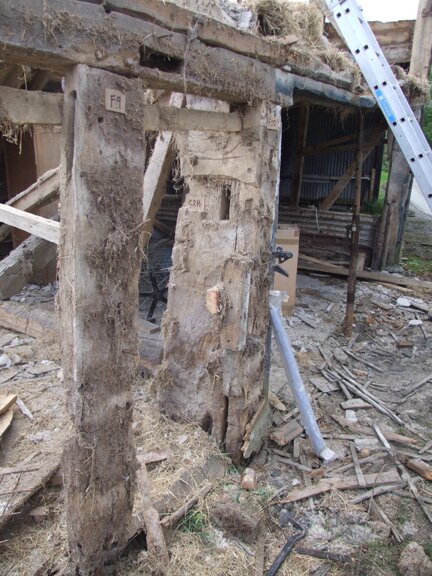 Detail of some of the joints all of which had to be carefully marked
Detail of some of the joints all of which had to be carefully marked
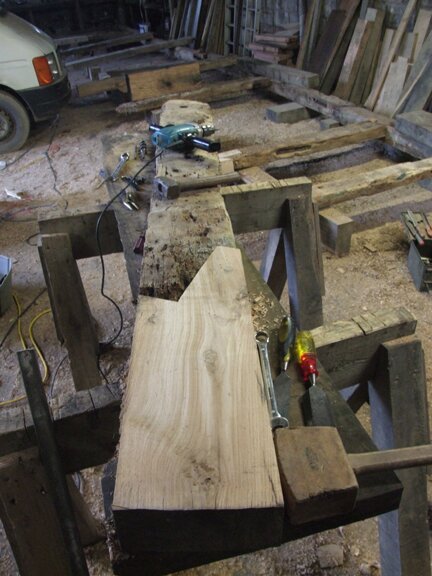
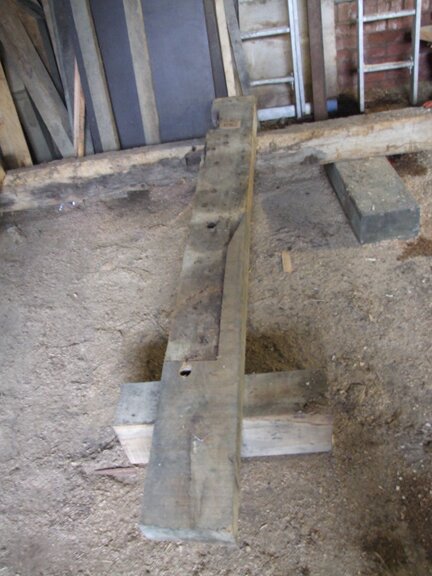
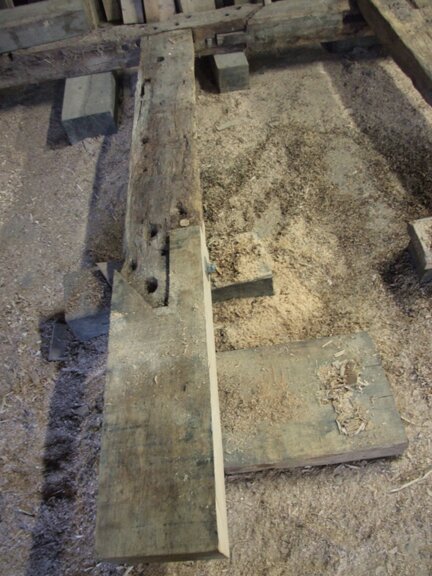
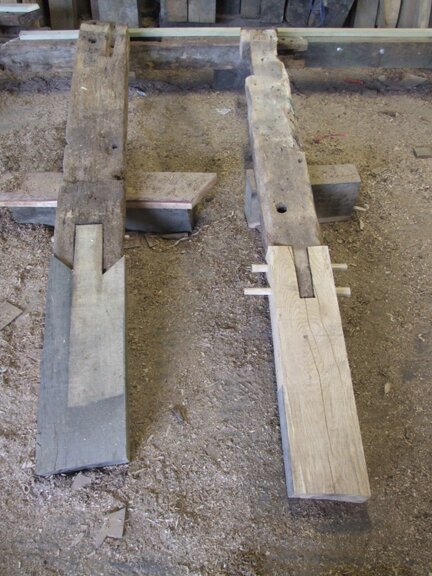
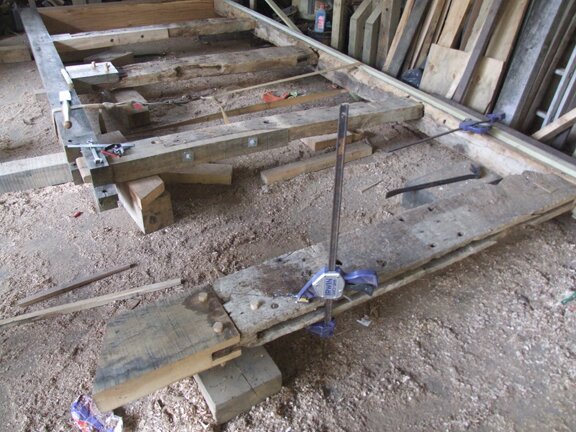
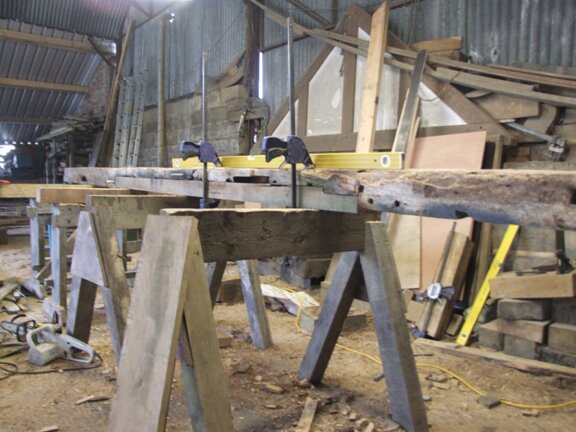
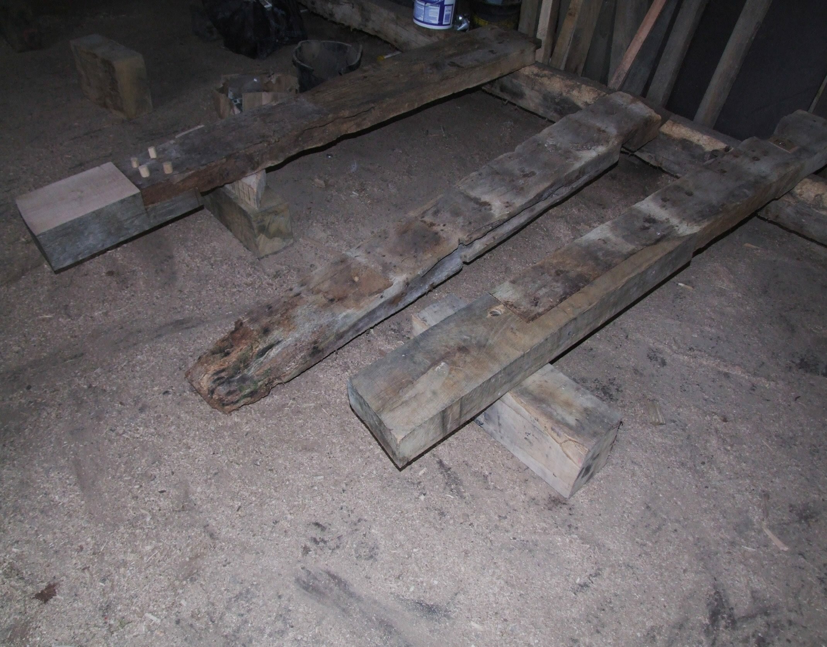
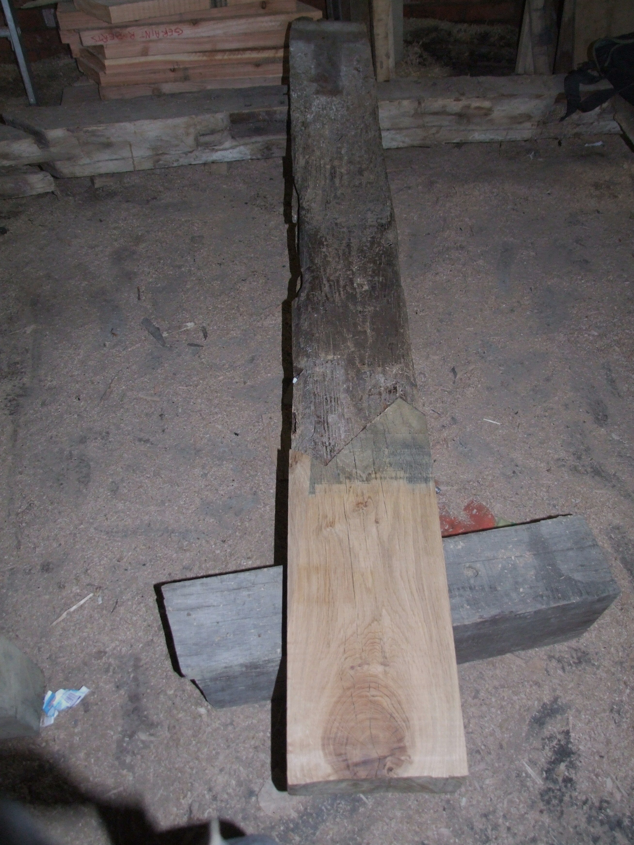
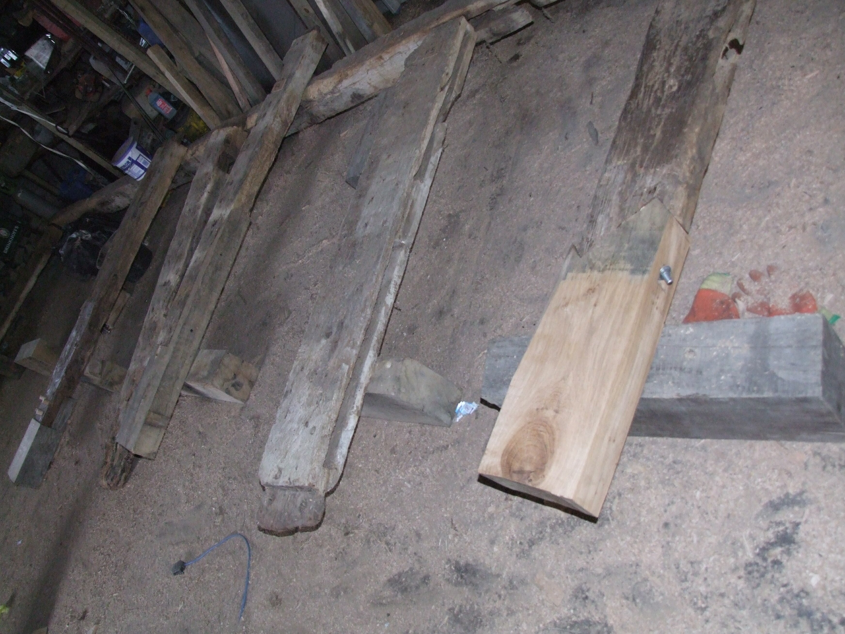
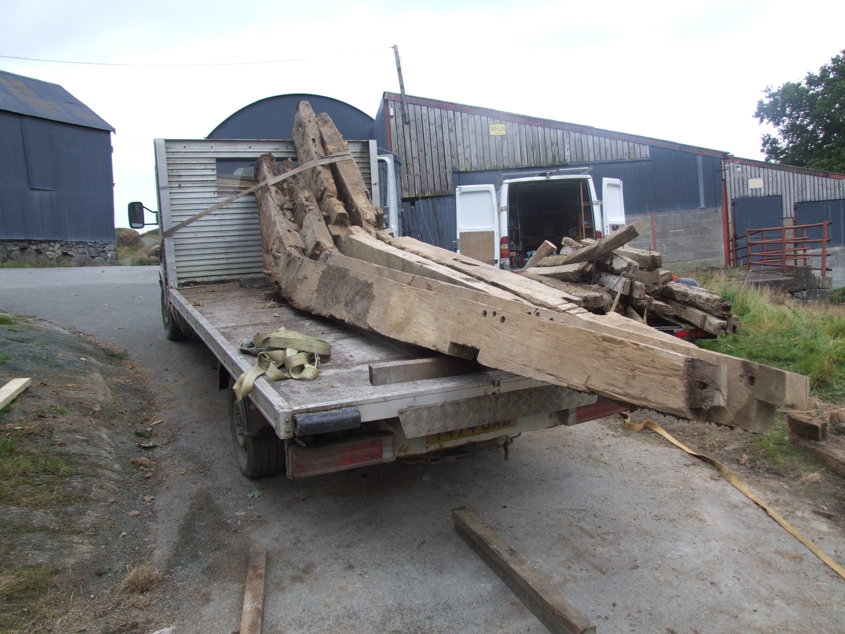
Research before touching it showed that it wasn't a listed building. So there are no rules on what may or may not be done.
Stay tuned
Iwan will be keeping us informed of progress with this project, with photographs illustrating the work needed to take an old wreck and return it to a beautifully hand-crafted oak-frame building. Bookmark this page! Iwan can be contacted any time .
